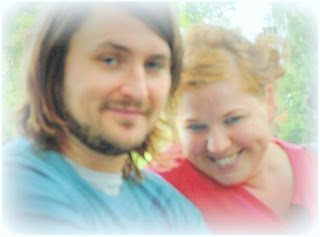 |
| A tie beam tenon being cut |
Tuesday, 29 May 2012
Common Rafter
Even concentrating on tweaking the face of a common rafter tongue joint which will eventually be positioned at the apex of the roof.
The two rafters will come together from either side of the roof, the joint will fit snugly and be secured with an oak peg, holding it in position.
The two rafters will come together from either side of the roof, the joint will fit snugly and be secured with an oak peg, holding it in position.
Spruce Post Tenon
A close up photo of one of the 6 spruce post tenons.
See how close the cold climate spruce annular growth rings are compared to South African warm climate pine.
The closer the annual rings, the slower the growth of the tree, the result being a strong timber.
This demonstrates the structural integrity of spruce compared to SA pine.
See how close the cold climate spruce annular growth rings are compared to South African warm climate pine.
The closer the annual rings, the slower the growth of the tree, the result being a strong timber.
This demonstrates the structural integrity of spruce compared to SA pine.
 |
| Spruce post tenon |
Principal Rafter
"Sharp Chisels"
 | ||
| Simon AKA "Sharp Chisels" Smith |
Hmmm, yes a bit like a woman and her cherry coloured Kenwood Chef!
What would I know other than that it makes a big noise and a whole lot of mess, but then isn't that the point with power tools?
Catch Up Time...
Wednesday, 23 May 2012
3rd Week May
So Mike and Simon are up to their armpits in hand cutting of joints.
One of the great aspects is the skills transfer: a couple of our assistants are on the chisels under the watchfull eye of our cabinetmaker duo, learning the basic skills of woodwork joints - not a powertool in sight !!
One of the great aspects is the skills transfer: a couple of our assistants are on the chisels under the watchfull eye of our cabinetmaker duo, learning the basic skills of woodwork joints - not a powertool in sight !!
Couple of shots of the material on the floor:
 |
| Post to Principal Rafter Mortice and Tennon |
Balance of the Spruce in the factory, ready for processing
Booking of transport for the trip up from Grabouw to Keurbooms Strand and then the fun stuff starts.
All looking good at this stage. I'm wrapping up the programme to publish for Nick and Helen and busy with the sub-contractor tender and selection.
The house has an amazing vista over the beach, so a little bit of R & R and swim training in the pipeline ! Wonder if the Speedo still fits ?
Monday, 14 May 2012
Our Philosphy
We embrace this build, seeking to work with Nick and Helen to create a warm, friendly and textural home with dramatic, interesting and fun spaces.
Although our reference is rooted in the traditions of the past in our Post and Beam foundation, we also wish the use of sustainable contemporary materials in innovate and exciting ways. Simple, cost-effective solutions combining quality with craftmanship.
We want everyone working on our buildings from client sideways to be fully committed to working as a team; the process to be fun, enjoyable and efficient.
The end result to be something with which we all have been proud to have been involved !!
Chippy's Feeling Chipper
Sunday, 13 May 2012
Ready.....steady.....here we go !
Hi Orca Team - We love your blogging idea, and are extremely excited about the beautiful home we are all going to be able to enjoy for a long long time !
-
Above, clockwise from left, back row : Rosy, James, Sam, Teddy, Nicky, Helen, Margaret, Bea, Cindy, Nicky Junior with Figgie and below:
Stuart and Natasha in Cheltenham UK
Wednesday, 9 May 2012
Saturday, 5 May 2012
New project kicking off in the dunes
Orca House
A very lucky lady is about to get more than a lick of paint.
This well loved holiday rental house is newly owned by a fabulous couple who are giving Orca House a new lease on life.
The Overberg Joinery Works team has been entrusted with the building work which will be undertaken over the next three months.
The initial meeting of the trades and client took place this past Thursday, so now its all systems go.
When the workshop doors open on Monday morning the wood chips are going to start flying and the timber beams will begin to take shape.
The result will be a hybrid, post and beam timber renovation using the original foot print.
The entire first floor level will be replaced with a post and beam skeleton timber frame which will stand on concrete pad stones.
In addition to this there will be new upper east and west wing annexures.
Manufacture will take place in our workshop in Grabouw and installation on site at various stages.
Watch this space...
Subscribe to:
Comments (Atom)

















.jpg)
.jpg)




